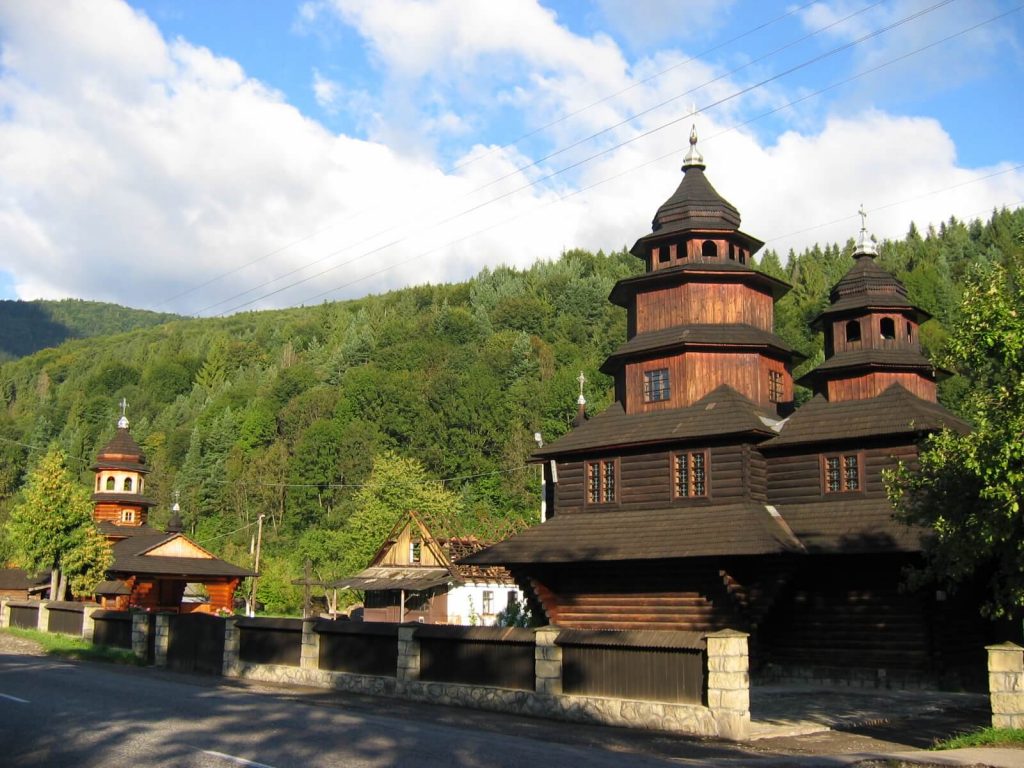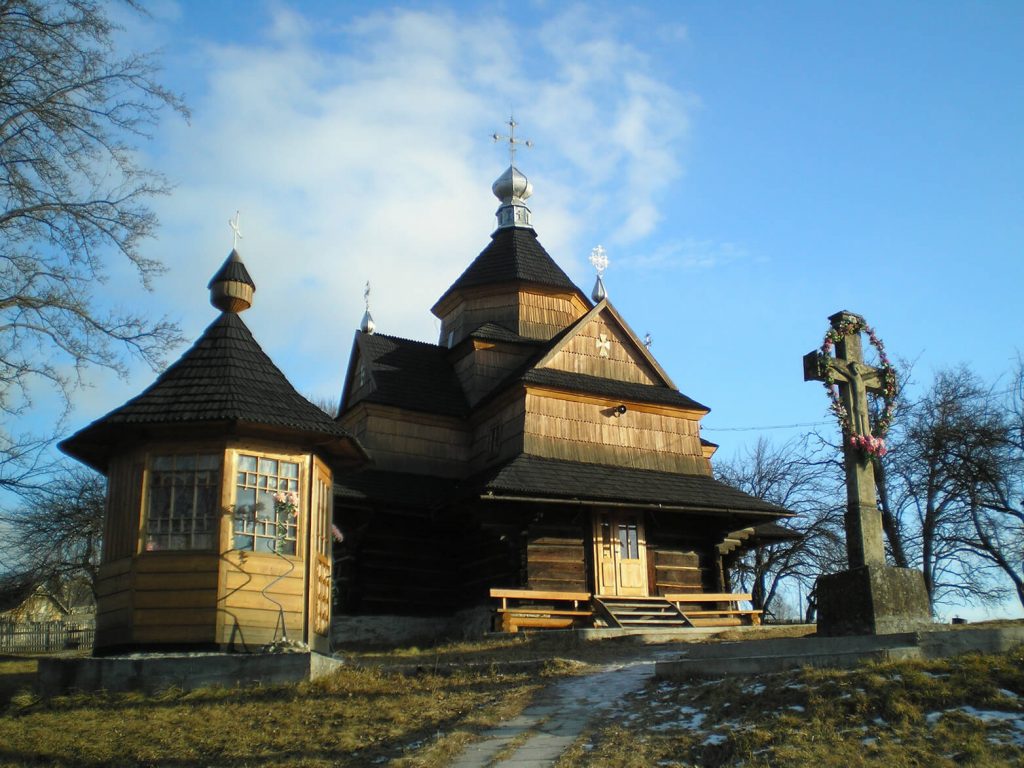Severe and cold Carpathian winters as well as neighborhood with wilderness made inhabitants of the mountains, called Hutsuls, to arrange their dwellings in a particular way. A Hutsul house was built as a rectangle-shaped patio, closed from inside, but open from outside. In such a house, residential and utility premises were connected with each other. This type of dwelling is called «khata-hrazhda». In Romanian and Moldovan languages the word «hrazhda» means «cage», «high wooden fence with a roof», «mansion», or «large building». «Khata-hrazhda» was common in this area from the 17th to 19th centuries.
As a rule, such dwellings were built on meadows far from a village. A house had two residential premises with a hall in the middle. It was made of timber, and wooden rectangular boards from properly selected fir or spruce, called «honta», were used as roofing material. A barn and a storage room were constructed in the patio. Roofed halls connected utility and residential premises. A typical feature of this house was its inaccessibility for wild animals, as well as resistance against snow drifts. In summer, local inhabitants harvested fruit, berries and vegetables, as well as other vitally important food. They also bought necessary foods to spend the winter without going outside.
Hrazhdas mainly belonged to wealthy peasants, who owned plenty of cattle and lived far in the mountains.
This authentic Hutsul dwelling looked like a fortress. In winter, local rebels used to choose the house to hide from people’s eye due to its inaccessibility.
Hrazhdas can be seen in Carpathian villages even today. These buildings mainly host museums, but some of them are still homes for local inhabitants. You can also observe the old Hutsul wooden house in the village of Vorokhta, behind the church of Assumption of the Virgin Mary.






